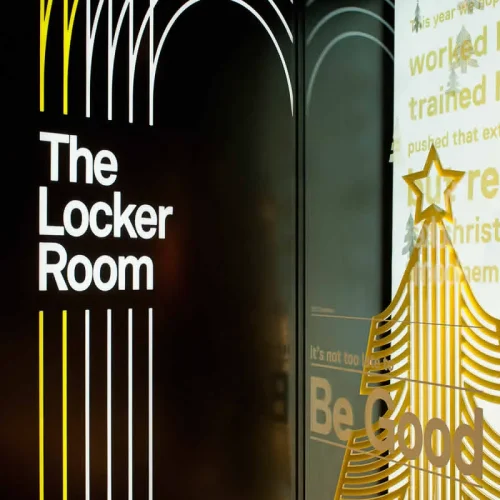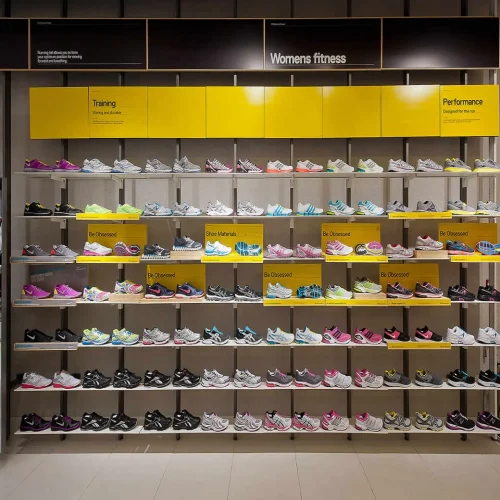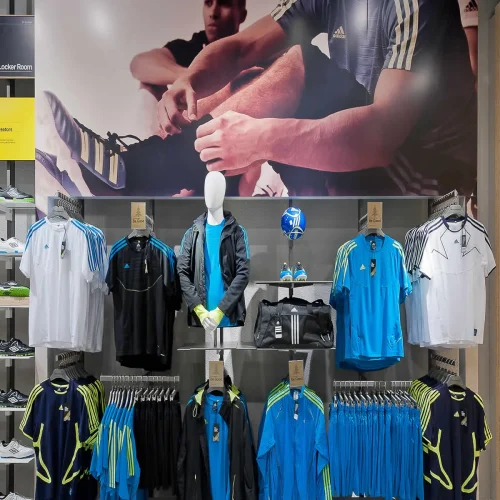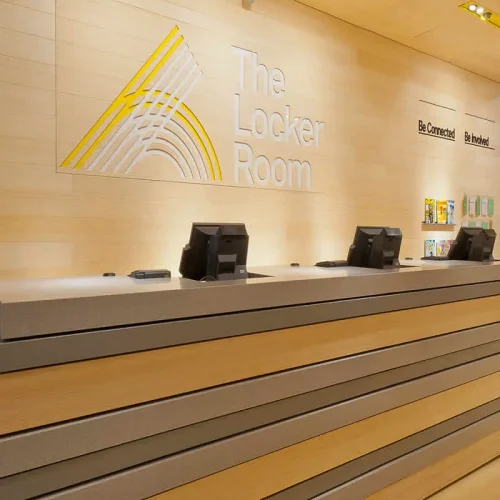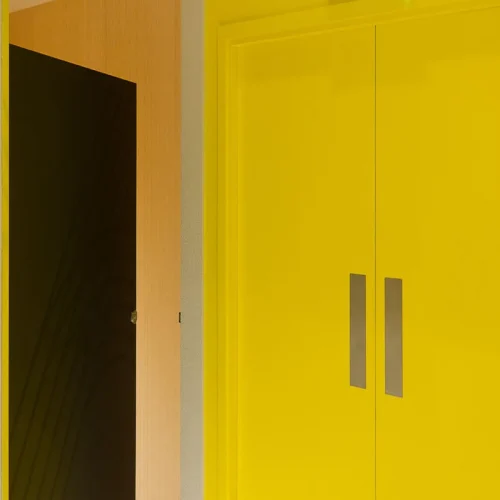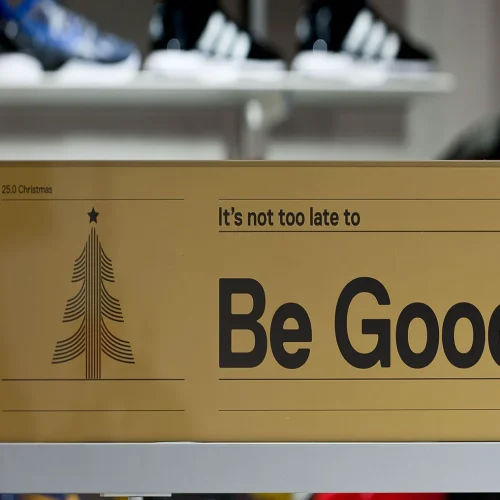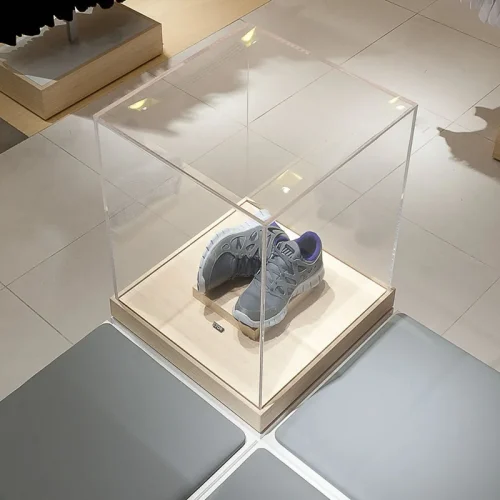Foot Locker
| Client/Project: | Foot Locker |
| Sector: | Retail |
| Services: | Project Management and Tenant Surveying |
| Project Brief: |
We were invited to project manage the construction of new concept stores for the 2012 Olympics in London, each measuring 2,000ft² and focusing more on pure sports with supporting online promotion.
The design included three central features, which caused several issues during the project:
- The weight of the bamboo raft used as a central design feature was a major concern.
- Similarly, the bamboo wall and floor all had to be continuous, with built in lighting, floor sockets and signage, causing detailing issues from the use of resin/tile/bamboo floor joints in the design.
- An interactive iPad dock for customers, together with IT screens on the till wall, did not have the IT software element completed, so only ran at 10% of design intent when the stores opened.
We built three stores in the UK, at Brent Cross, Bullring and Lakeside Shopping Centres, and we also assisted with stores in Milan.
Several design issues arising from the first UK store were revised and rectified for the second and third stores, and we also delivered cost savings for our client.
All were converted to Footlocker stores after approximately 12 months due to poor sales. However, many design elements were retained and incorporated in new Footlocker stores going forward.
